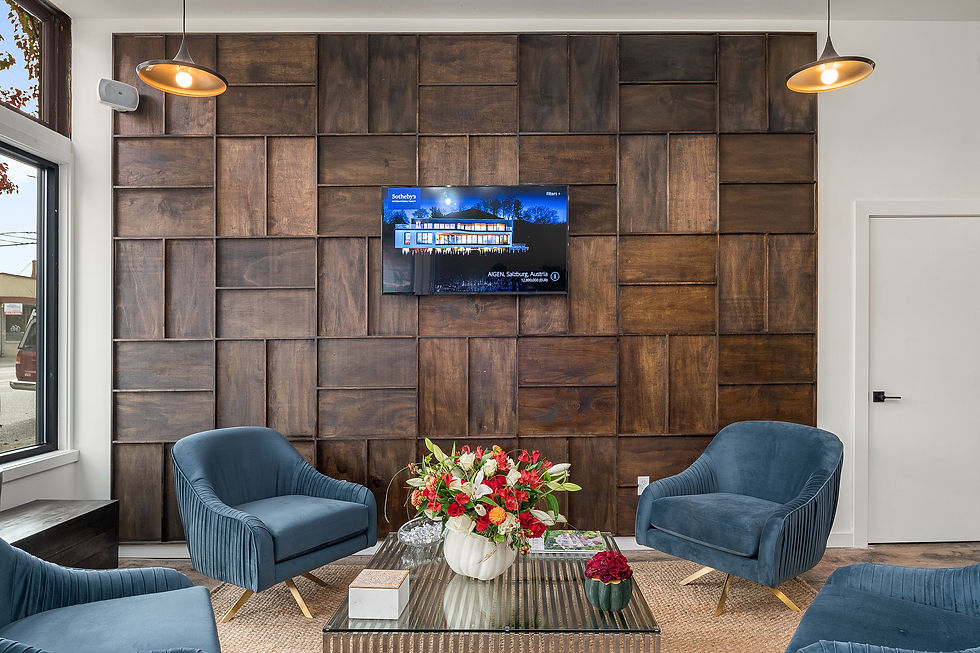VIS Designs is a Seattle and Bellevue, WA based design company that specializes in commercial tenant improvements and renovations. Our clients are commercial tenants, business owners, commercial real estate brokers and property management companies. Our projects include Class A office buildings in downtown Seattle, such as Two Union Square, US Bank Centre (City Centre) and Plaza 600, as well as medical spaces, retail shops and restaurants in Bellevue, Mill Creek, Tacoma and many other cities. At VIS Designs, our goal is to enhance the success of your business. We strive to transfer your vision into a practical reality and to exceed your expectations. We listen to your stories, pay attention to the details and design to suit your needs. One of our greatest specialty is to provide value engineering to maximize our clients' budgets for the best design solutions.
VIS Designs is a Seattle and Bellevue, WA based design company that specializes in commercial tenant improvements and renovations. Our clients are commercial tenants, business owners, commercial real estate brokers and property management companies. Our projects include Class A office buildings in downtown Seattle, such as Two Union Square, US Bank Centre (City Centre) and Plaza 600, as well as medical spaces, retail shops and restaurants in Bellevue, Mill Creek, Tacoma and many other cities. At VIS Designs, our goal is to enhance the success of your business. We strive to transfer your vision into a practical reality and to exceed your expectations. We listen to your stories, pay attention to the details and design to suit your needs. One of our greatest specialty is to provide value engineering to maximize our clients' budgets for the best design solutions.
VIS Designs is a Seattle and Bellevue, WA based design company that specializes in commercial tenant improvements and renovations. Our clients are commercial tenants, business owners, commercial real estate brokers and property management companies. Our projects include Class A office buildings in downtown Seattle, such as Two Union Square, US Bank Centre (City Centre) and Plaza 600, as well as medical spaces, retail shops and restaurants in Bellevue, Mill Creek, Tacoma and many other cities. At VIS Designs, our goal is to enhance the success of your business. We strive to transfer your vision into a practical reality and to exceed your expectations. We listen to your stories, pay attention to the details and design to suit your needs. One of our greatest specialty is to provide value engineering to maximize our clients' budgets for the best design solutions.
VIS Designs is a Seattle and Bellevue, WA based design company that specializes in commercial tenant improvements and renovations. Our clients are commercial tenants, business owners, commercial real estate brokers and property management companies. Our projects include Class A office buildings in downtown Seattle, such as Two Union Square, US Bank Centre (City Centre) and Plaza 600, as well as medical spaces, retail shops and restaurants in Bellevue, Mill Creek, Tacoma and many other cities. At VIS Designs, our goal is to enhance the success of your business. We strive to transfer your vision into a practical reality and to exceed your expectations. We listen to your stories, pay attention to the details and design to suit your needs. One of our greatest specialty is to provide value engineering to maximize our clients' budgets for the best design solutions.



